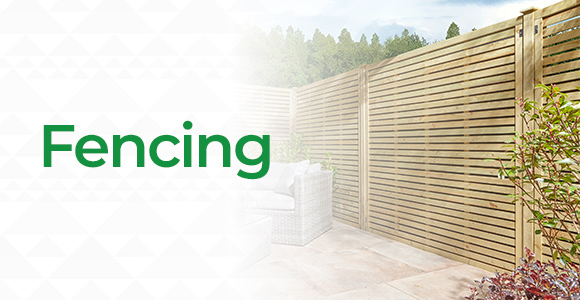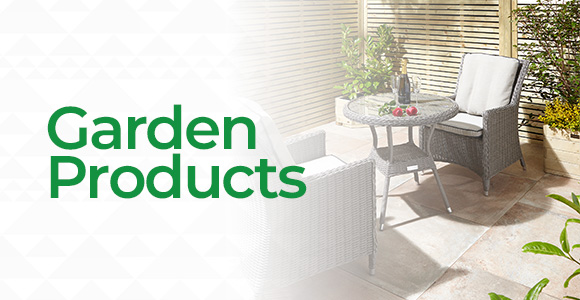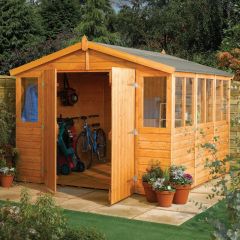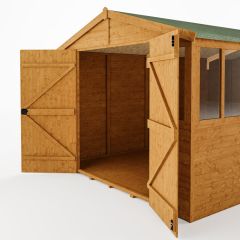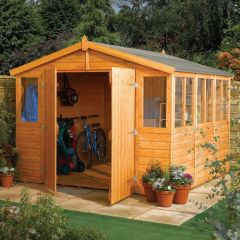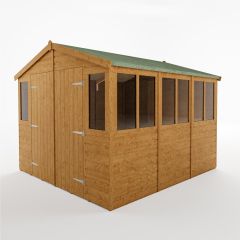This 9' x 6' garden workshop is another versatile Rowlinsons timber product. Clad with kiln-dried shiplap timber this workshop features higher eaves to provide extra headroom.
- 12mm Shiplap cladding
- Double doors plus lock and key
- Tongue and groove floor
- Apex style solid board roof
- 4 fixed Styrene glazed side windows
- 2 front fixed Styrene glazed windows
- High eaves for extra headroom
- Uses 28 x 35mm & 28 x 45mm framing
- Dipped honey-brown finish
- Mineral roofing felt
Rowlinsons Workshop 9 x 6
This Rowlinsons Workshop 9 x 6 iwas a new addition in May 2018 in their Garden Products workshop range. These modular workshops vary in size, providing storage and work space. All these timber workshops optimise available natural light through their generous provision of windows. You might also be interested in the Workshop 9 x 9
Buildings Construction
Firstly the wall sections are clad with a 12mm finished shiplap cladding. Constructed with a solid boarded roof, the workshop floor is made of tongue and groove (TGV) boards. The double doors are secured with a lock and key (included) and both doors are fitted with three hinges each.
These are sectional buildings, the buildings use 29mm x 35mm and 29mm x 45mm framing which become more rigid when the sections are secured to one another. The building is supplied with mineral felt for the apex pitched roof. The workshops feature higher eaves than the larger Rowlinson sheds as a result providing extra headroom. Finally this workshop features four styrene glazed side windows and two front windows.
It is important (as with all timber buildings) that the shed is installed on pressure treated bearers to ensure the timbers are not in ground contact. More details are in the enclosed assembly instructions.
Finally please note this 9 x 6 Workshop is supplied with a dipped finish, and therefore the timber must be further protected by applying a quality wood preservative such as Osmo, Sadolin or Ronseal wood stains.
Rowlinsons Garden Workshop, 9 x 6 Dimensions
External (inc. roof overhang): Height 2350mm, Width 2880mm, Depth 1980mm
Internal: Height max. 2210mm, Height min. 1800mm, Width 2700mm, Depth 1870mm
Door Opening Height: 1723mm, Width 1628mm
Footprint Width: 2700mm; Depth: 1870mm
Delivery and Workshop Installation
All Rowlinsons garden buildings are delivered to kerbside and in flat pack format for customer assembly. Consequently each product is supplied with detailed Assembly Instructions. They can also be downloadable from this page in PDF format.
Adequate provision must be made to avoid ground contact and ensure air can circulate underneath the building. Placing the building on a concrete pad or slab base is acceptable provided that the building is not allowed to sit in pooled water during wet conditions. Because the building must not sit on soil or grass it MUST be erected on UC4 pressure treated wooden 50mm x 50mm or larger bearers (These are not supplied in the kit). Rowlinson Garden Products recommend using pressure treated bearers with all buildings on any type of base
Stock Availability
All Rowlinson’s Garden Products are supplied direct from their Cheshire Warehouse. Therefore no Workshops are available for collection from our Devon premises.
Rowlinson Garden Products - Delivery areas
Most Rowlinson deliveries are free, but please note that Rowlinson deliveries are to the UK mainland only. No deliveries can be made to the Isle-of-Wight, Isle-of-Man, Northern Ireland, Scottish Highlands, the Scilly Isles or the Channel Isles
Most products enjoy free delivery but some remote areas of the UK mainland attract a delivery/collection surcharge. These outlying areas are split into two bands, for more details see /blog/post/rowlinson-deliveries
| Brand | Rowlinsons |
|---|---|
| Certification | FSC |
| Lead time | 7 - 21 Days |



