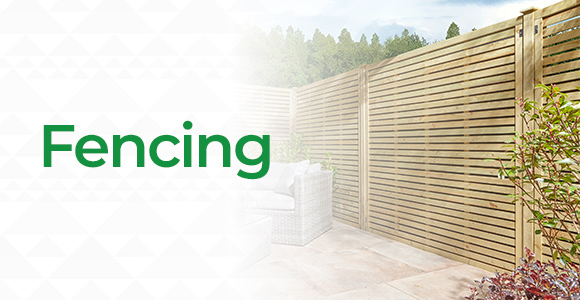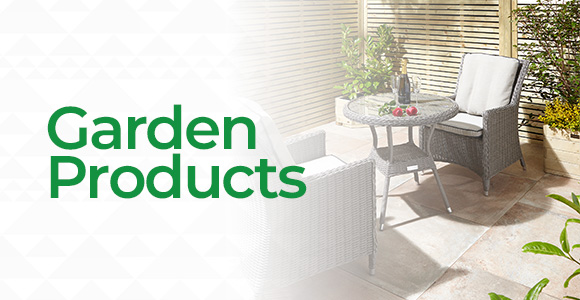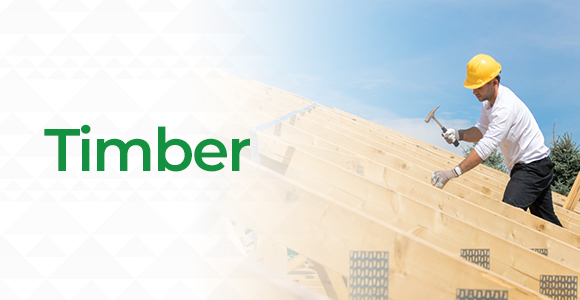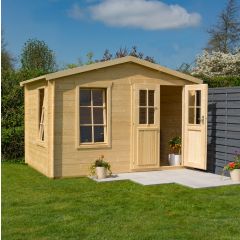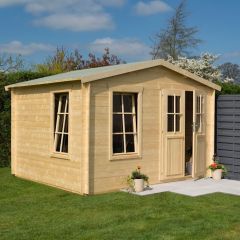

Oasis Cabin, Rowlinson
- 28mm tongue and groove cladding
- 19mm Tongue & Groove floor & roof
- Heavy duty framing
- Toughened glass
- Storage/hobby room with locking doors
- Sheltered entertainment area
- Room can be built on left or right
- Supplied in untreated timber
- Base frame pressure treated against rot
- Mineral roofing felt
Oasis Cabin
Firstly, the Rowlinson Oasis cabin is a contemporary looking garden building. It has a flexible layout. Because of the cabin design it is probably best viewed as a building of two “halves”. One half is a room with locking double doors and this can be positioned on either the left, or the right, of the building. The other half of the building is a sheltered recreational area. This Oasis timber building is supplied untreated and must therefore be protected with a wood preservative within 3 months of assembly. The Oasis Cabin base frame timbers are already pressure treated against rot.
Building’s Construction
This contemporary design features a mono-pitch roof and a dividing wall that partitions the main cabin into two sections. Walls are all clad with 28mm tongue and groove boards and the framing is heavy duty. The roof and store room floors are clad with 19mm tongue and groove.
It is vitally important that the building is placed on pressure treated bearers to ensure the timbers are not in ground contact. More details are in the building assembly instructions. The building is supplied with mineral felt for the pitched roof. Both windows and the double doors are glazed with toughened glass.
Oasis Cabin Dimensions
The external height of this building is 2495mm, with a width of 5900mm and a depth of 3100mm
The footprint of the Oasis is 5500mm width with a depth of 2500mm
Finally, the door opening height is 1930mm with a width of 1235mm
Supplied Finish and Painting
This timber building is supplied in a stained factory finish. However Rowlinsons state that the building must be properly treated with a recognised external wood preserver within 3 months of assembly. Rowlinson’s also recommend that a suitable wood preservative is applied to both sides of the floor before assembly. Ensure your chosen finish is suitable for use with planed (as opposed to sawn) timber.
Delivery, Assembly and Availability
The Rowgar Oasis Cabin is delivered to kerbside and in flat pack form for customer assembly. Consequently each building is supplied with comprehensive Assembly Instructions. However these can also be downloaded from this page in PDF format.
Finally, all Rowlinson’s Garden Products are supplied direct from their Cheshire Warehouse. Therefore no Oasis buildings are available for collection from our Devon premises.
While most parts of Mainland UK are eligible for free delivery a few remote areas will have to pay a delivery surcharge. Please see Delivery details for Post Codes affected.



