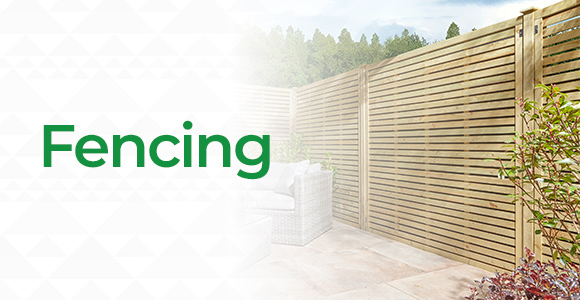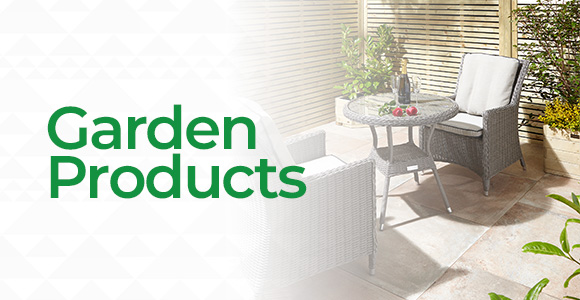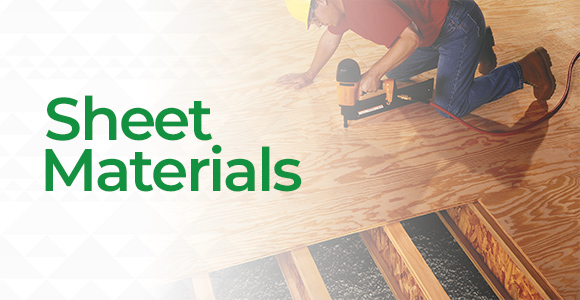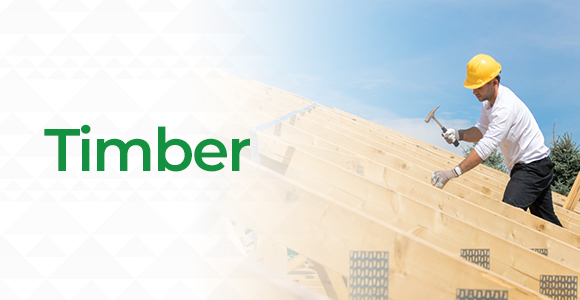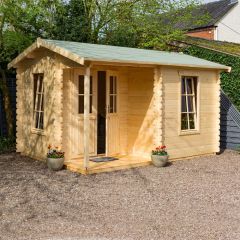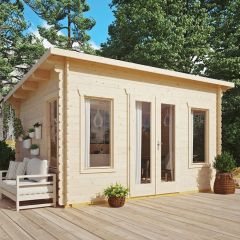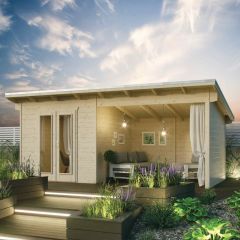- 19mm interlocking timber log walls
- 14mm Tongue & Groove floor and roof
- Two tilt/swivel opening windows
- Double doors, lockable
- Toughened glass
- Veranda can be built on left or right
- Supplied in untreated timber
- Mineral roofing felt
- 14 day delivery
Garden Retreat Style and Appearance
The Garden Retreat Log Cabin is 3.4 metres wide by 3.03 metres deep and forms part of the Rowlinson Garden Products range. This cabin is fairly conventional in appearance. With double doors and two opening windows this represents a good valley for money utility cabin. If you require a more compact cabin then the Garden Studio is almost identical in appearance but 900mm less in depth.
Building’s Construction
Firstly, the timber wall sections are made from 28mm interlocking machined logs. The floor uses 19mm tongue and groove (TGV) boards, while the roof uses 16mm TGV. The cabin is fitted with two opening windows which are single glazed. One useful feature is the way that the covered veranda can be positioned on the left, or the right side of the cabin. Both doors are also single glazed and fitted with mortise lock. The building is supplied with premium quality mineral roof felt.
It is vitally important that this log cabin is placed on pressure treated bearers to ensure the timbers are not in ground contact. These timbers are included as part of the log cabin kit. Therefore more details are contained in the building assembly instructions, which can be downloaded as a pdf from this page.
Log Cabin Dimensions
External Height: 2490mm, Width: 3400mm, Depth: 3030mm
Footprint Width: 3140mm, Depth: 2820mm (more dimensions at bottom of page
Supplied Finish
Finally, all the timber in this Log Cabin has been kiln dried to minimise warping and splitting. The floor bearers are also pressure treated with a timber preservative. The rest of the structure is supplied untreated allowing the customer to choose their preferred brand and colours. We stock Osmo, Liberon and Ronseal products to treat products accordingly. However, when selecting your timber treatment finish you will find some low-priced finishes are for sawn timber only. Ensure your chosen finish is suitable for use with planed and sawn timber where required.
Delivery, Assembly and Availability
The Garden Retreat Cabin is delivered to kerbside and in flat pack form for customer assembly. Consequently each building is supplied with comprehensive Assembly Instructions. However these can also be downloaded from this page in PDF format.
Finally, all Rowlinson’s Garden Products are supplied direct from their Cheshire Warehouse. Therefore no log cabins are available for collection from our Devon premises.
While most parts of Mainland UK are eligible for free delivery a few remote areas will have to pay a delivery surcharge. Please see Delivery details for Post Codes affected.
External Dimensions (includes roof overhang):
- Height: 2490mm
- Width: 3400mm
- Depth: 3030mm
- Eaves Height: 2045mm
Footprint:
- Width: 3140mm
- Depth: 2820mm
Internal Floor:
- Width: 3100mm
- Depth: 1880mm
- Area: 5.83m²
Door Opening:
- Height: 1695mm
- Width: 1175mm
Window Opening:
- Height: 1100mm
- Width: 575mm
Glazing:
- Thickness: 4mm
Rowlinson Garden Products - Delivery areas
Most Rowlinson deliveries are free, but please note that Rowlinson deliveries are to the UK mainland only. No deliveries can be made to the Isle-of-Wight, Isle-of-Man, Northern Ireland, Scottish Highlands, the Scilly Isles or the Channel Isles
Most products enjoy free delivery but some remote areas of the UK mainland attract a delivery/collection surcharge. These outlying areas are split into two bands, for more details see /blog/post/rowlinson-deliveries
| Brand | Rowlinsons |
|---|---|
| Lead time | 7-10 Days |



