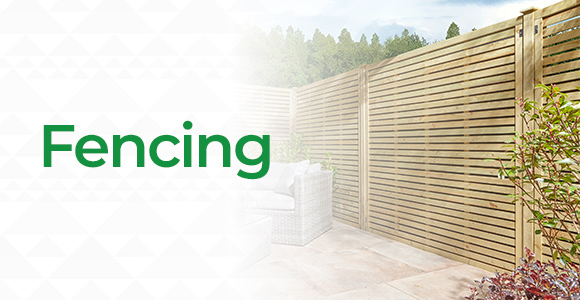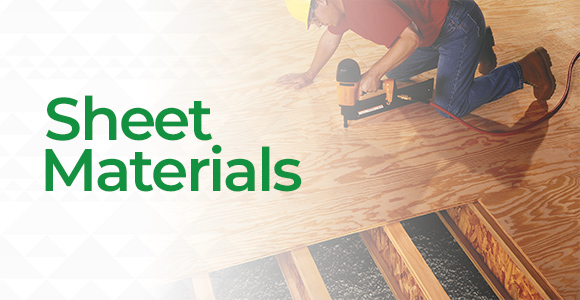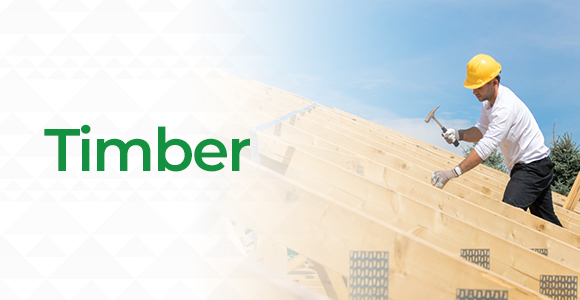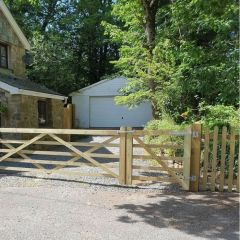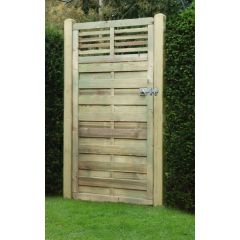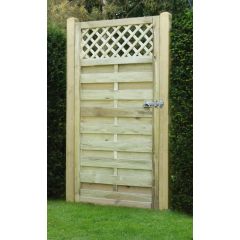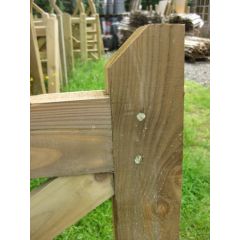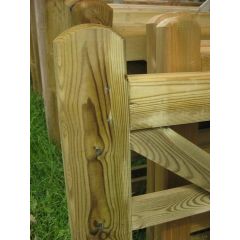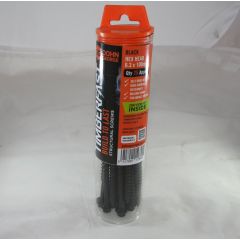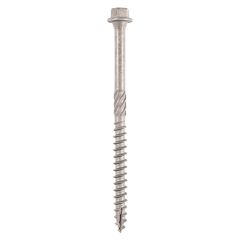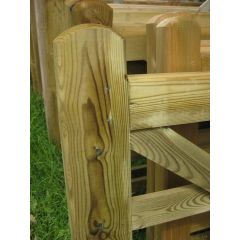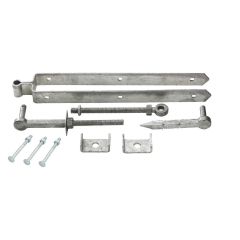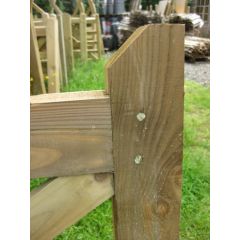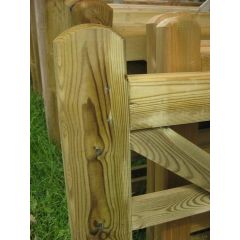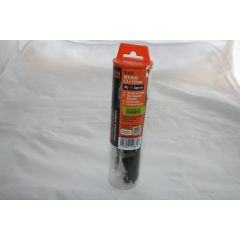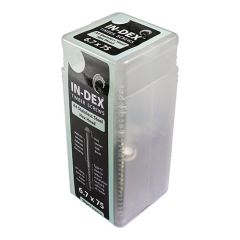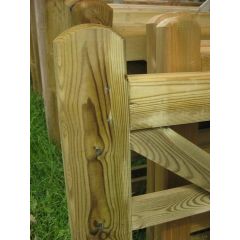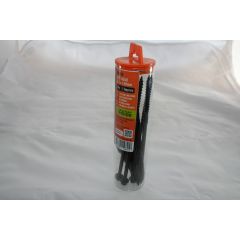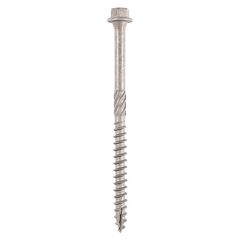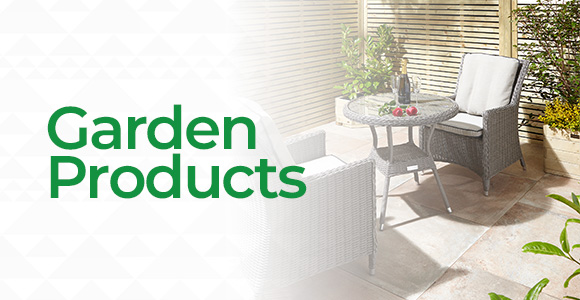
Garden Products
Garden Products for UK Mainland Delivery
Our garden products range has grown and includes railway sleepers, sectional buildings, and garden furniture. Demand for these outdoor products has increased because more time is being spent in the family garden for entertaining and leisure. We transport most timber products from our Devon base, but increasingly items such as log cabins, garden furniture and sheds are drop-shipped from the factory to your door.
Garden buildings
The boundary between log cabins, summerhouses, garden offices and sheds is blurred. Not a problem, we have a large selection of timber buildings which can be used for leisure, entertaining or working from home.
Garden dining and furniture
Garden dining products include picnic benches, companion seats, dining sets and newer Covid inspired products such as the garden bar. Don’t forget the kids, we supply kids playhouses and sandpits as well.
Other structures include arches and arbours along with storage products including bin stores, log stores and a range of plastic storage items. Top selling products include raised beds, compost bins and timber garden planters.
Landscaping supplies
Large square posts, round posts, European oak and softwood sleepers can be used to form the backbone of your garden. Landscape weed fabrics and artificial grasses are stocked for soft landscaping touches. Our artificial grasses are available for UK mainland delivery.
Local and UK Mainland delivery
Our trading status with Rowlinson and Forest Garden means we can offer free delivery on their products to most of the UK Mainland.
-
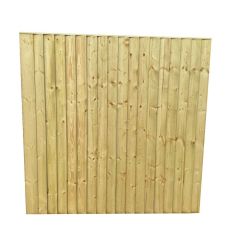 Suffolk Feather Edge Panel
Suffolk Feather Edge PanelPAN_SUFF_CON
-
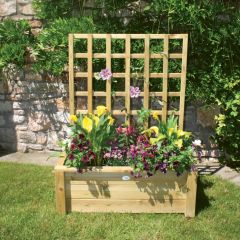 (HTP) Trellis Planter (H 1300mm, W 1000mm, D440mm)
(HTP) Trellis Planter (H 1300mm, W 1000mm, D440mm)G_H_PLANT_TRE
-
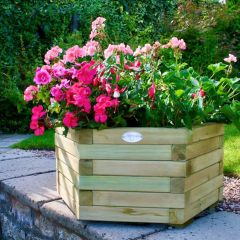 (LHP) Large Hexagonal Planter (H 305mm, W 470mm)
(LHP) Large Hexagonal Planter (H 305mm, W 470mm)G_H_PTPLANT_LHP 2021
-
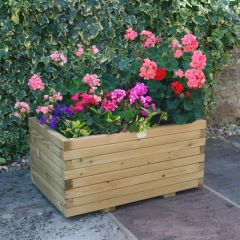 (LRP) Large Rectangular Planter (H 365mm, W 800mm)
(LRP) Large Rectangular Planter (H 365mm, W 800mm)G_H_PTPLANT_LRP 2021
-
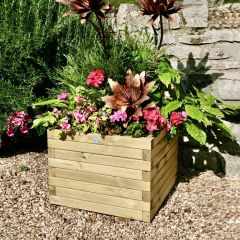 (LSP) Large Square Planter, Pressure Treated
(LSP) Large Square Planter, Pressure TreatedG_H_PTPLANT_LSP 2021
-
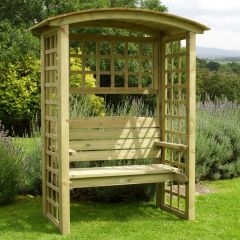 (NA) Northwood Arbour Seat (Arch Roof)
(NA) Northwood Arbour Seat (Arch Roof)G_H_ARB_NWOOD
-
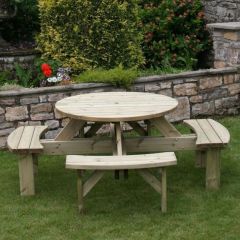 (SRPT) Supported Round Picnic Table
(SRPT) Supported Round Picnic TableG_H_T_CIRC_SUPP
-
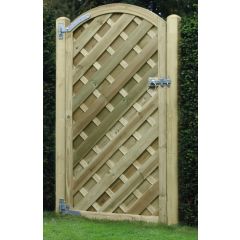 0.9m x 1.8m (3ft x 6ft) V-Arched Top Gate (VAG180)
0.9m x 1.8m (3ft x 6ft) V-Arched Top Gate (VAG180)GA_G_KDM_VARC
-
 0.9x1.75m Closeboard Gate
0.9x1.75m Closeboard GateGA_G_GATE6
-
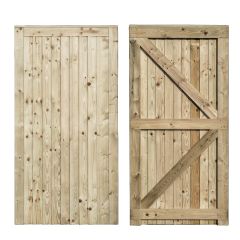 0.9x1.75m Premium Closeboard Gate
0.9x1.75m Premium Closeboard GateGA_G_PREMCB6
-
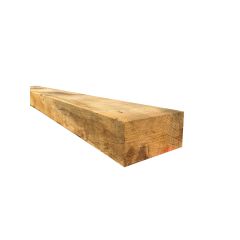 100 x 200mm European Oak Sleeper (PEFC), 2.4m
100 x 200mm European Oak Sleeper (PEFC), 2.4mLA_SL_OAK_2.4M
-
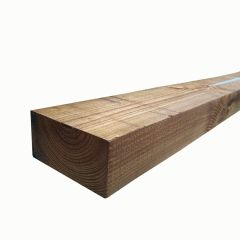 100 x 200mm Softwood Sleeper, Pressure Treated, 2.4m
100 x 200mm Softwood Sleeper, Pressure Treated, 2.4mLA_SL_SOFT_100_BSW
-
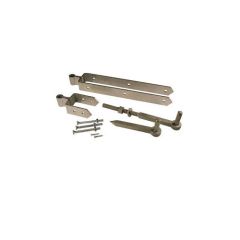 12"/300mm Standard Double Band Field Gate Set (Prepacked with fixings)
12"/300mm Standard Double Band Field Gate Set (Prepacked with fixings)FIXGA_BA_FGS_12A_131h_pp
-
 125 x 250mm Softwood Sleeper, Pressure Treated, (FSC® Mix) 2.4m
125 x 250mm Softwood Sleeper, Pressure Treated, (FSC® Mix) 2.4mLA_SL_SOFT_125S_BSW
-
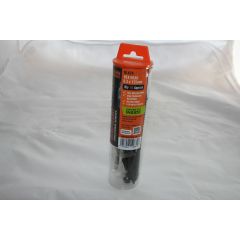 125mm Timberfast XT Black Hex Head Screws (Box/Tube of 10)
125mm Timberfast XT Black Hex Head Screws (Box/Tube of 10)FIXSC_STF125_10
-
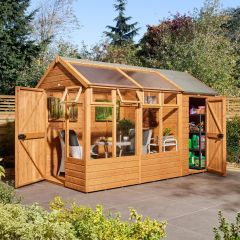 12x6ft Growhouse with Store
12x6ft Growhouse with StoreDD_R_GH126WS
-
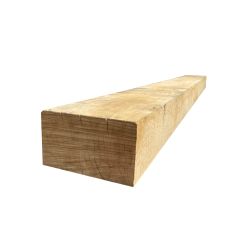 130 x 220mm European Oak Sleeper, 2.6m
130 x 220mm European Oak Sleeper, 2.6mLA_SL_OAK_2.55M
-
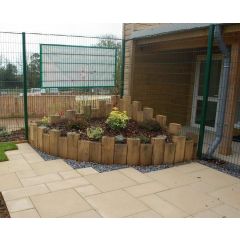 150 x 250mm European Oak Sleeper, 2.6m
150 x 250mm European Oak Sleeper, 2.6mLA_SL_OAK_2.6M
-
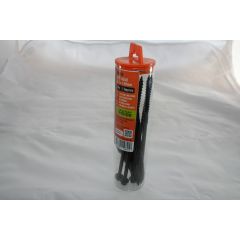 150mm Timberfast XT Black Hex Head Screws (Box/Tube of 10)
150mm Timberfast XT Black Hex Head Screws (Box/Tube of 10)FIXSC_STF150_10
-
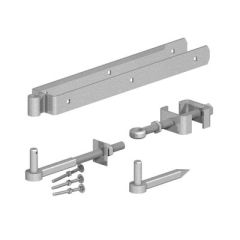 18"/ 450mm Adjustable Field Gate Double Band Hanging Set (prepacked)
18"/ 450mm Adjustable Field Gate Double Band Hanging Set (prepacked)FIXGA_BA_FGS_18A



