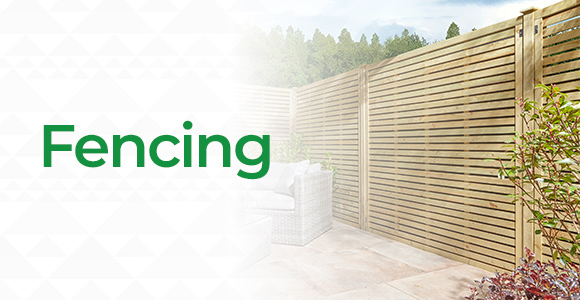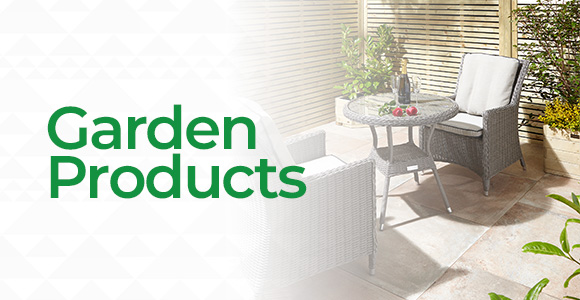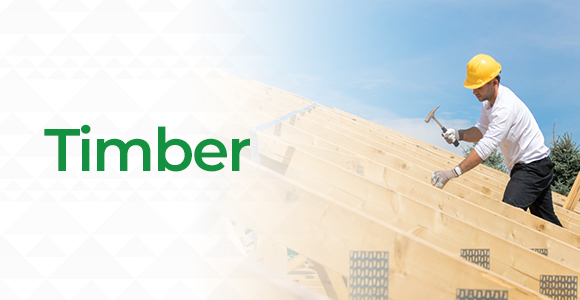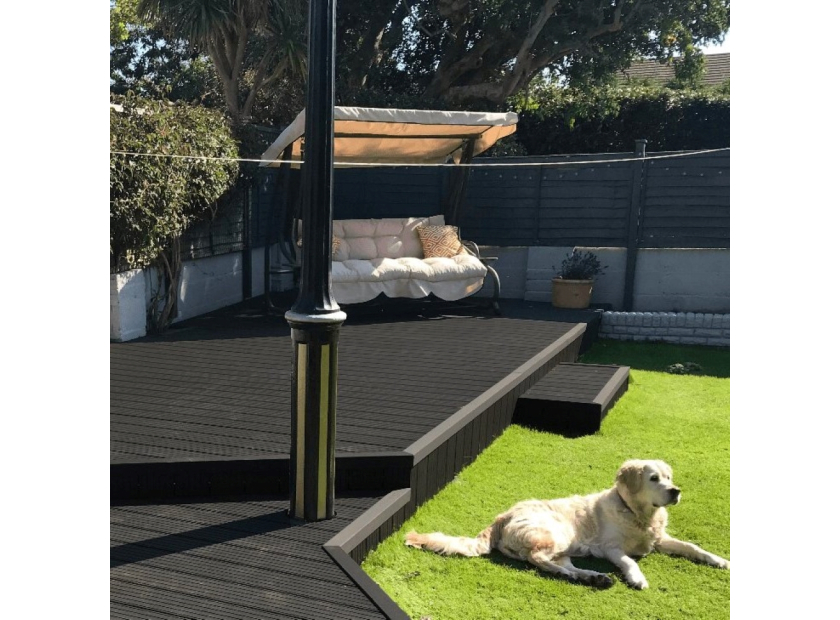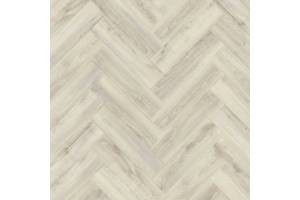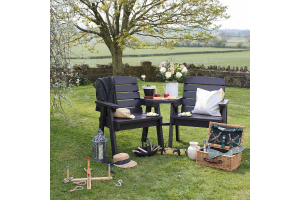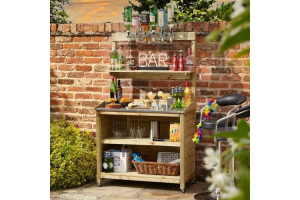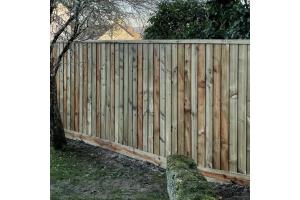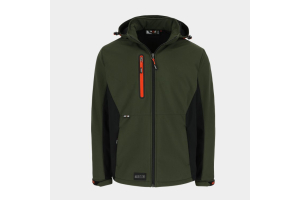Composite Deck Design
Composite Deck Design
Your composite deck design will have to take several factors into account to make the deck function the way you want it to. As always there will be some compromises. If your deck sits more than 300mm above ground level you should seek advice from your local planning department regarding possible planning requirements.
Decking location
The location of your composite deck is most important, usually they are positioned as a transition area from indoors to outdoors. If this is the case then the colour of the deck will probably be significant. While talking of colour please be aware that because this is a wood composite board there will be some mild colour fading of the boards. The sub-frame for the decking will have to be considered especially in areas such as stairs and access to indoors. The sub-frame structure options include composite joists, carcassing timber and Plaswood.
Because of the pitfalls of falling leaves be wary of locating the deck near shrubs and trees. It is nice to include some greenery around the decking, but not on it. If you want to feature large pots or tubs then it might be worthwhile building around garden features. Similarly with BBQs, it would be preferable to allocate an area for locating the barbecue. It is much better for the hot embers or charcoal to fall on gravel than deckboards.
Composite Deck Shapes and Design
Probably most users start off with their first deck as a rectangle or square area on the lawn or an old patio. However, while multi-level decks of irregular design may take longer to build they generally create more interest. These bespoke designed decks very often suit the customer’s needs better. In a two or three tier deck the lower level could be allocated to the children as a play area. Adults could utilise the mid-level with the top level reserved for eating, drinking and entertaining. Every garden shape, location and family requirements tend to be different so why not accommodate this into the deck design?
And while talking of multi-levels and steps, think different coloured boards. Step edges, and deck edges, were made for contrasting colour deckboards. They provide a subtle warning of deck height changes. These WPC boards include solid bullnose edged boards in a choice of eight colours. These would be ideal for step edges both for contrasting colour, but also for the extra foot-traffic that stairs tend to receive.
How can we help?
We are not deck designers or structural engineers. However, between us we do have lots of experience in the timber and construction industries. If you want any advice, or wish to know the availability of specific products please give us a call or email.



